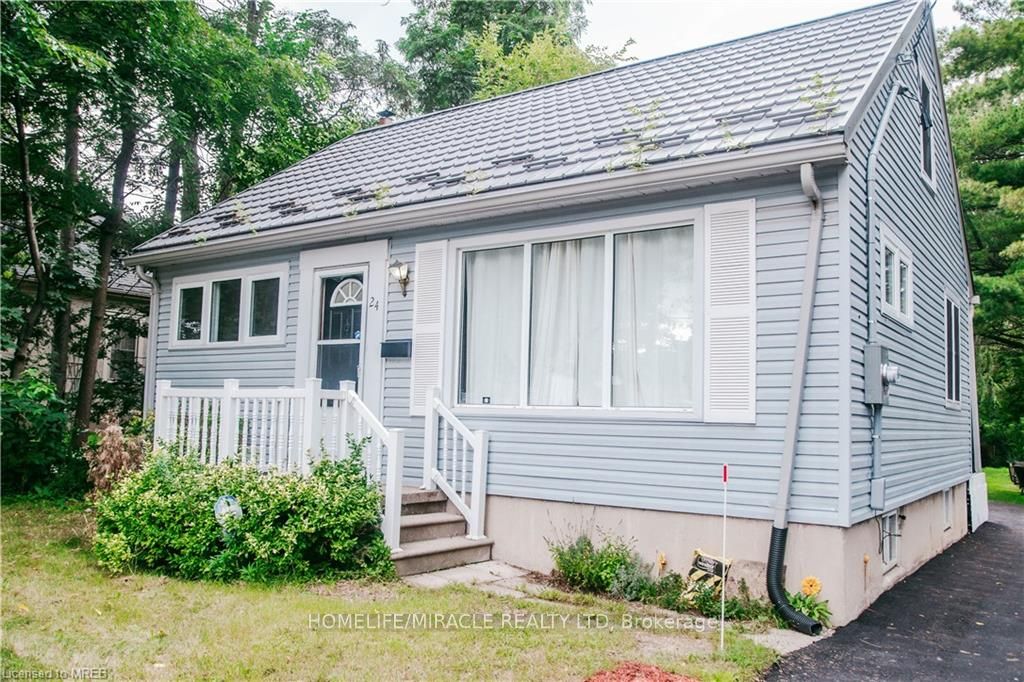
24 Fairview Crt (Fairview & Westminster)
Price: $669,900
Status: For Sale
MLS®#: X9045432
- Tax: $3,225 (2023)
- City:London
- Type:Residential
- Style:Detached (Bungalow-Raised)
- Beds:4+3
- Bath:2
- Size:1500-2000 Sq Ft
- Basement:Finished (Sep Entrance)
- Age:51-99 Years Old
Features:
- ExteriorBrick
- HeatingForced Air, Gas
- Sewer/Water SystemsSewers, Municipal
- Lot FeaturesPlace Of Worship, Public Transit, School
Listing Contracted With: HOMELIFE/MIRACLE REALTY LTD
Description
Explore this meticulously renovated home, presenting a lucrative investment opportunity with potential monthly earnings of up to $6,000. This expansive property boasts 7 bedrooms on a sizable lot of 79.81 x 216.9 feet. The main floor features 4 bedrooms, complemented by 3 additional bedrooms in the newly renovated basement. Each level includes complete living areas, fully equipped kitchens, and modern bathrooms, perfect for generating rental income, accommodating in-law suites, or multi-generational living. With a separate basement entrance ensuring privacy and convenience, the property offers flexibility live in one section while renting out the other, or maximize returns by leasing the entire space. Benefit from a strong cap rate ranging from 8% to 10%. Additional features such as a durable metal roof, an extended paved driveway for 8 cars, and a spacious backyard enhance rental appeal. Positioned on an expansive lot, this property not only provides a comfortable residence but also promises a path to financial success. Schedule a showing today to witness the potential for profitable returns and adaptable living arrangements your journey to financial freedom begins here!
Want to learn more about 24 Fairview Crt (Fairview & Westminster)?
Michelle Babb Broker, SRES, Hons. B.A.
iPro Realty Brokerage
For All the Real Estate Phases In Your Life
- (416) 702-2353
- (905) 507-4776
- (905) 501-4779
Rooms
Real Estate Websites by Web4Realty
https://web4realty.com/
