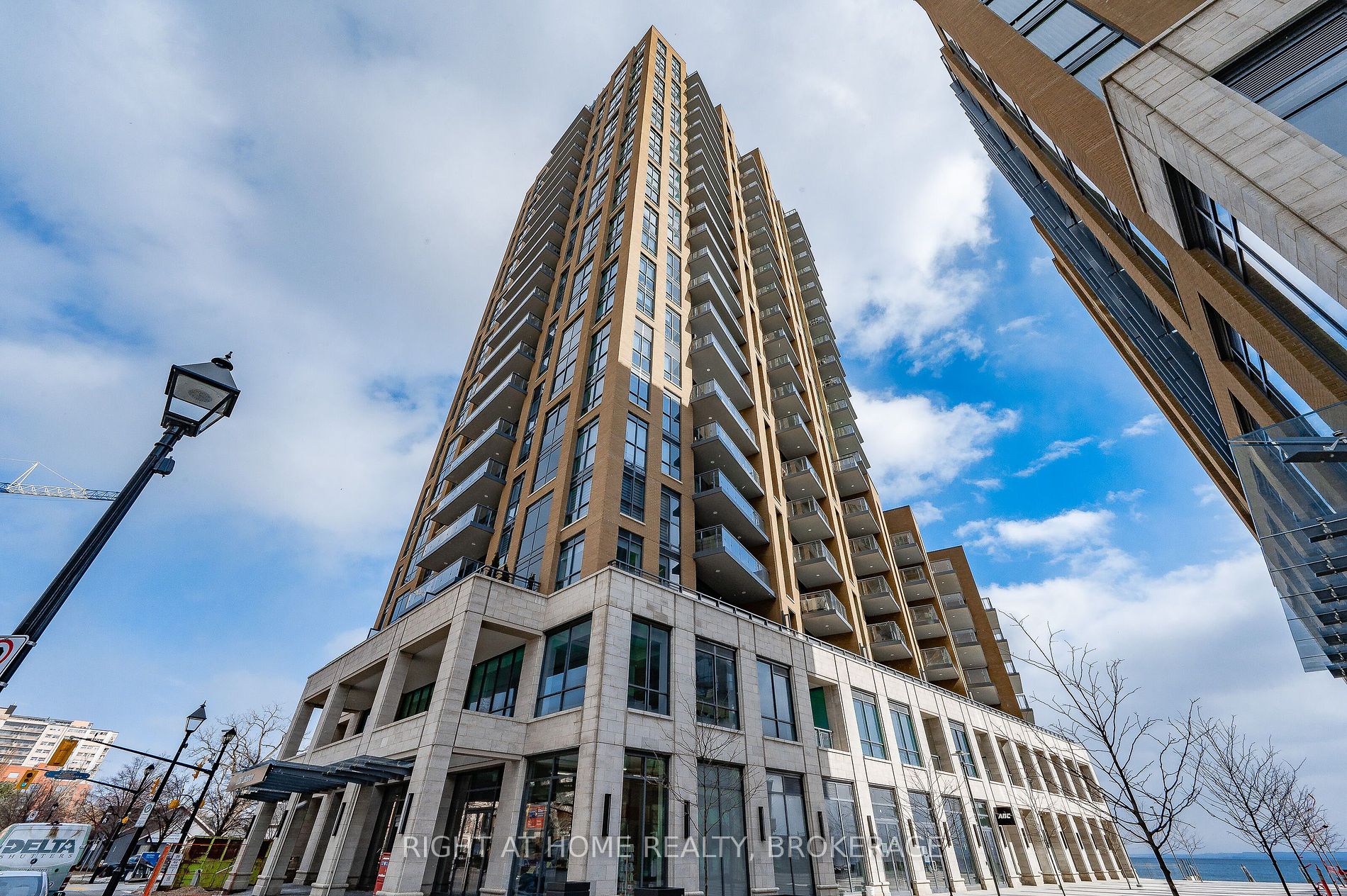
802-2060 LAKESHORE Rd (Lakeshore Rd & Brant St)
Price: $1,499,000
Status: For Sale
MLS®#: W9294748
- Tax: $8,382.74 (2024)
- Maintenance:$1,647.76
- Community:Brant
- City:Burlington
- Type:Condominium
- Style:Condo Apt (Apartment)
- Beds:3
- Bath:2
- Size:1200-1399 Sq Ft
- Garage:Underground
- Age:0-5 Years Old
Features:
- InteriorFireplace
- ExteriorConcrete, Stone
- HeatingHeating Included, Forced Air, Gas
- Sewer/Water SystemsWater Included
- AmenitiesBbqs Allowed, Concierge, Exercise Room, Indoor Pool, Party/Meeting Room, Rooftop Deck/Garden
- Lot FeaturesHospital, Lake/Pond, Park, Public Transit, Rec Centre, School
- Extra FeaturesPrivate Elevator, Common Elements Included
Listing Contracted With: RIGHT AT HOME REALTY, BROKERAGE
Description
Experience true luxury living at the prestigious Bridgewater Residences. Become a member of the most sought-after community, enjoying monthly social events and get togethers. This fully upgraded waterfront 1320 sqft corner unit is meticulously designed top to bottom comes with 3 spacious bedrooms & 2 bathrooms, its sure to meet all your expectations. The expansive and relaxing open-concept living space, kitchen and dining area are enhanced by a custom gas fireplace and over sized windows that provide ample of natural light. Balcony offers north/east views of the waterfront with morning sunshine and gas hookups for BBQ/firepit/heater. The condo includes a large primary bedroom with a fully upgraded en-suite bathroom featuring heated floors and a walk-in closet. Come and experience resort-style living that comes with 24-hour concierge service, fitness facility, entertaining lounge, 8th-floor rooftop patio, access to the indoor pool, spa and 5* restaurants at the adjacent boutique Pearl Hotel. Also includes 2 side-by-side underground parking spaces as well as a storage locker at the same level as parking. Book your showing today and don't miss this opportunity.
Want to learn more about 802-2060 LAKESHORE Rd (Lakeshore Rd & Brant St)?
Michelle Babb Broker, SRES, Hons. B.A.
iPro Realty Brokerage
The Sandwich Generation Real Estate Broker
- (416) 702-2353
- (905) 507-4776
- (905) 501-4779
Rooms
Real Estate Websites by Web4Realty
https://web4realty.com/
