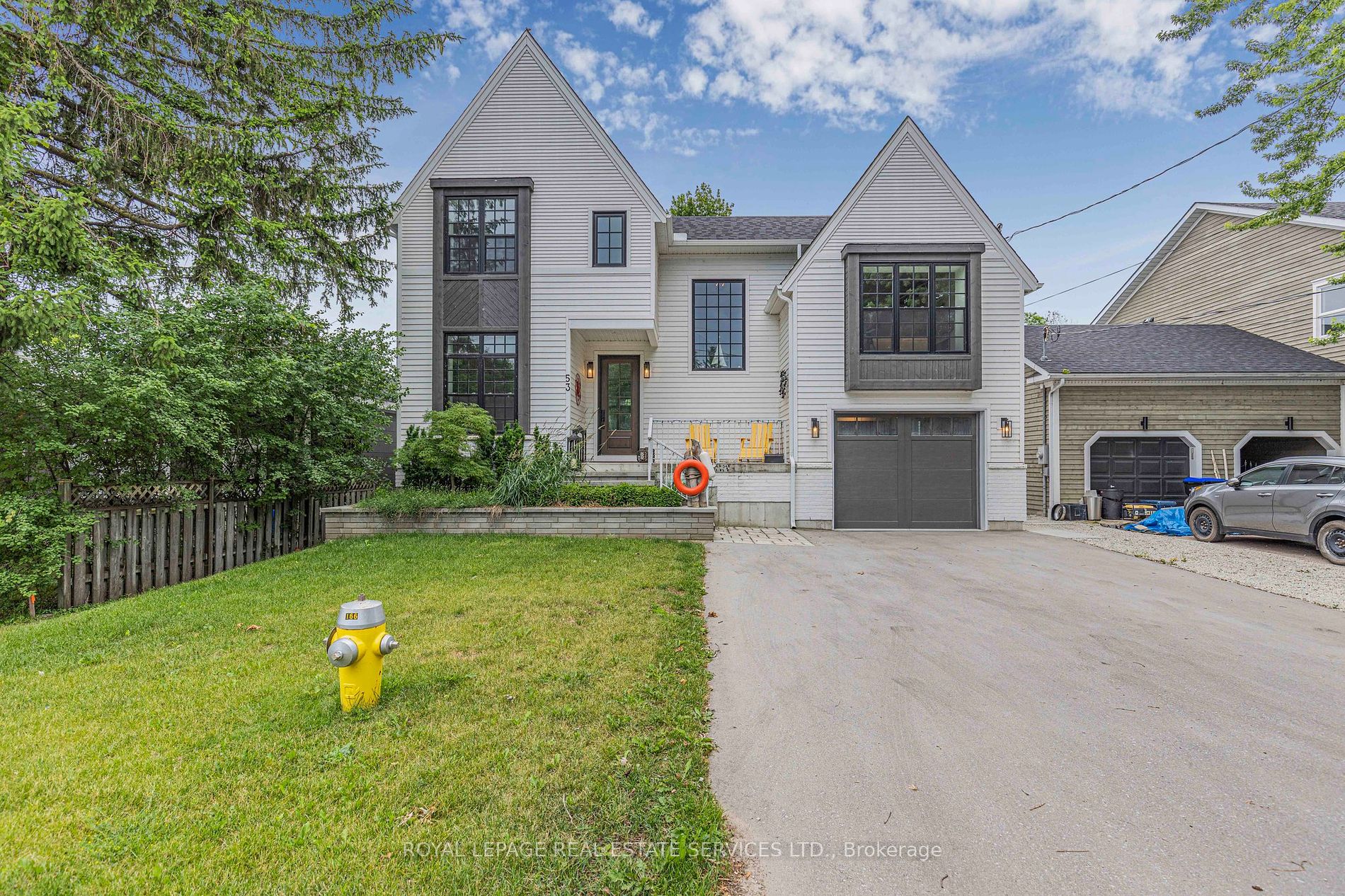
53 Niagara St (Huron Street & Niagara St.)
Price: $2,725,000
Status: For Sale
MLS®#: S9284701
- Tax: $3,533 (2023)
- Community:Collingwood
- City:Collingwood
- Type:Residential
- Style:Detached (2-Storey)
- Beds:3+2
- Bath:4
- Size:2000-2500 Sq Ft
- Basement:Finished (Walk-Up)
- Garage:Attached (1 Space)
- Age:New
Features:
- InteriorFireplace
- ExteriorBrick Front, Wood
- HeatingForced Air, Gas
- Sewer/Water SystemsSewers, Municipal
- Lot FeaturesBeach, Hospital, Lake Access, Library, Marina, Park
Listing Contracted With: ROYAL LEPAGE REAL ESTATE SERVICES LTD.
Description
Fall in love with this stunning custom-built 5-bedroom VanderMeer home, just steps from Georgian Bay and Sunset Point. With over 3,700 sq. ft. of luxurious living space, this home combines comfort and elegance in every detail.Highlights include:Gourmet designer kitchen with center island and wet bar, perfect for entertaining.Beamed cathedral ceilings soaring to 12 feet, creating an airy and grand atmosphere.Main floor primary bedroom with a lavish 5-piece ensuite.Versatile main floor layout featuring an office/bedroom, family room with a gas fireplace, and walk-out to a covered deck.Charming loft area with a cozy fireplace, ideal for relaxation.Professionally finished lower level with a spacious recreation room, bar, and two additional bedrooms.Conveniently located near waterfront trails, Blue Mountain, skiing, golfing, shopping, and top-notch restaurants, this home embodies the best of Collingwood living. Ready to move in and enjoy luxury at its finest!
Want to learn more about 53 Niagara St (Huron Street & Niagara St.)?
Michelle Babb Broker, SRES, Hons. B.A.
iPro Realty Brokerage
The Sandwich Generation Real Estate Broker
- (416) 702-2353
- (905) 507-4776
- (905) 501-4779
Rooms
Real Estate Websites by Web4Realty
https://web4realty.com/
