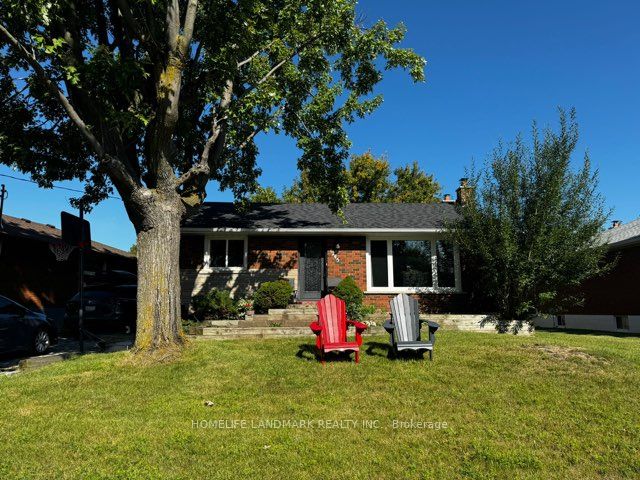
1245 Hertel Cres (Royal Dr./Sunnydale Dr.)
Price: $3,300/Monthly
Status: For Rent/Lease
MLS®#: W9267346
- Community:Mountainside
- City:Burlington
- Type:Residential
- Style:Detached (Bungalow)
- Beds:3+1
- Bath:2
- Basement:Finished (Sep Entrance)
- Age:51-99 Years Old
Features:
- ExteriorBrick
- HeatingForced Air, Gas
- Sewer/Water SystemsSewers, Municipal
- Lot FeaturesPrivate Entrance, Fenced Yard, Library, Public Transit, Rec Centre, School
- Extra FeaturesFurnished
- CaveatsApplication Required, Deposit Required, Credit Check, Employment Letter, Lease Agreement, References Required
Listing Contracted With: HOMELIFE LANDMARK REALTY INC.
Description
Beautiful & Cozy 3 Br Detached Home In Mountainside. No Carpet T/O. Brand New Kitchen W/ Quartz Countertop & Brand New Ss Appliances. Spacious & Open Concept Family Rm Overlooking Kitchen & Dining Area. Three Good-Sized Br W/ Brand New 3-Piece Bathroom On Main Level. Separate Entrance To Functional Basement with Brand New Laminate Floor and Dry Bar. Fully Fenced Yard. Extended Driveway. Super Convenient Location. Minutes To Qew/407, Burlington Go, Library, Community Centre, Shopping, Schools, Parks. Brand New Ss Fridge, Stove, Dishwasher, Range Hood, Washer and Dryer. Pets Limited, Non-Smoking. Tenants Pay All Utilities. Hot Water Tank Owned.
Want to learn more about 1245 Hertel Cres (Royal Dr./Sunnydale Dr.)?
Michelle Babb Broker, SRES, Hons. B.A.
iPro Realty Brokerage
The Sandwich Generation Real Estate Broker
- (416) 702-2353
- (905) 507-4776
- (905) 501-4779
Rooms
Real Estate Websites by Web4Realty
https://web4realty.com/
